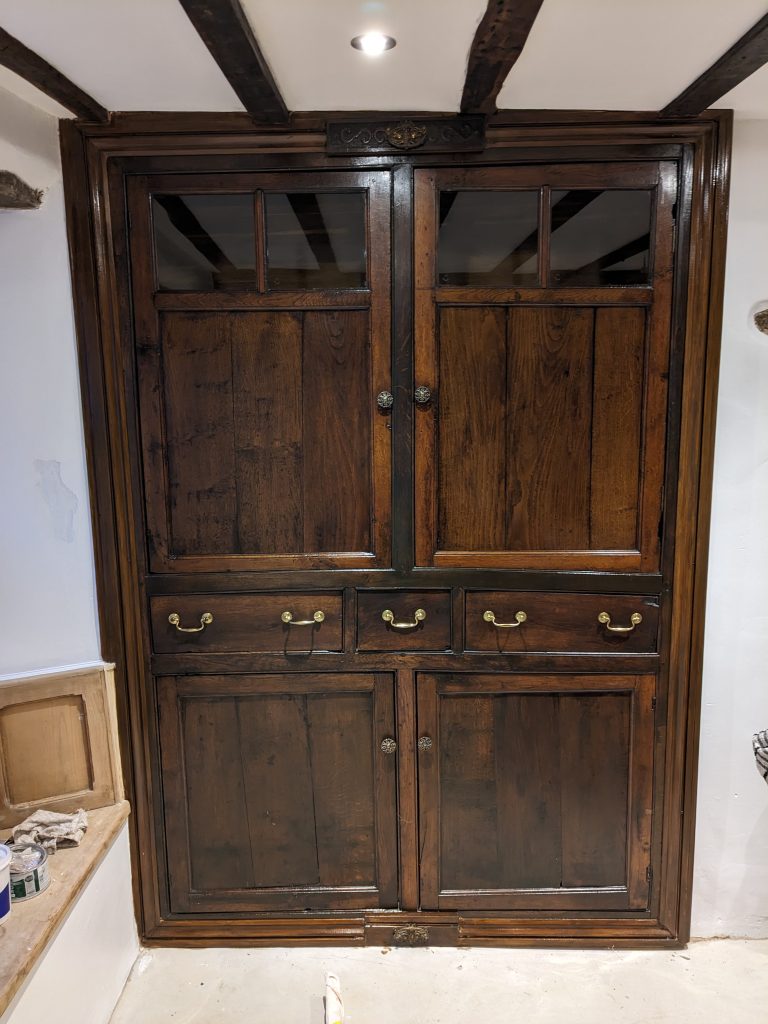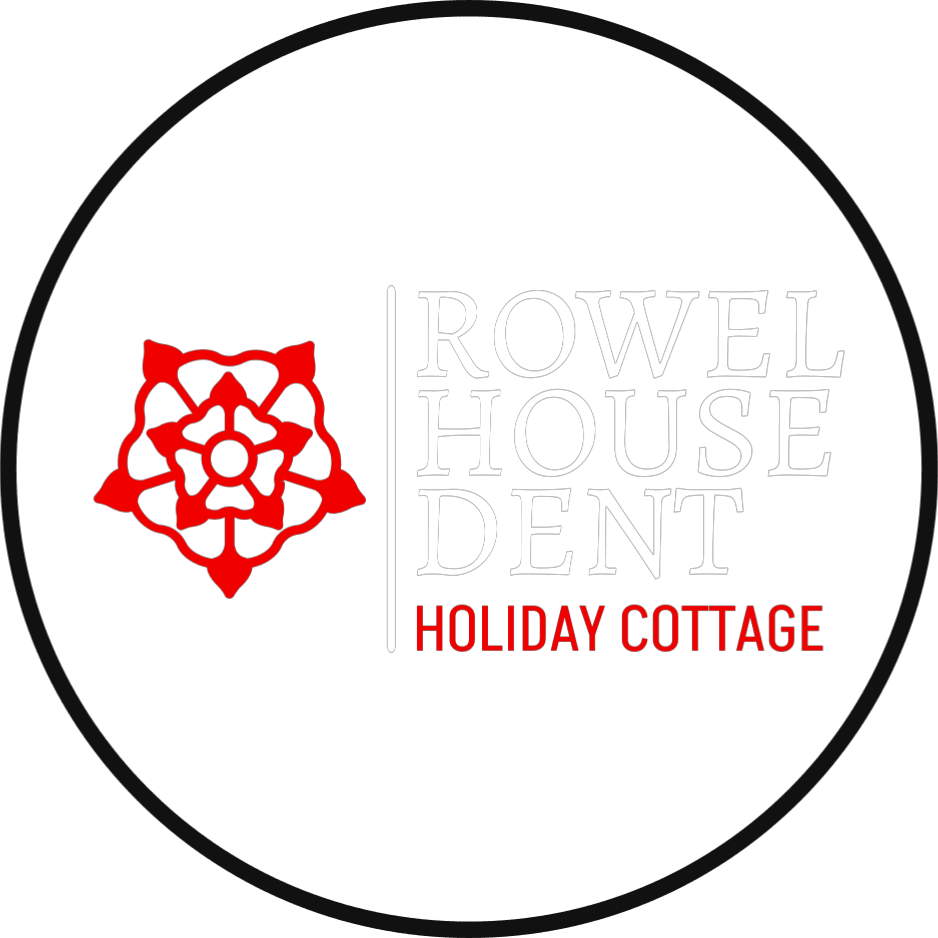Full disclosure – There is no definitive evidence to the history of Rowel House so what we have learned is from doing the rennovation and listening to the recollections of local people. If anybody reading this has anymore information to add please feel free to contact us. We’re always willing to learn a little more about this fascinating house.
We believe Rowel House was built circa. 1780 – 1820. The house deeds simply don’t go that far back in time so unfortunately we can only guess who the first owners of the house were. Most of the industry in Dentdale has always been agriculture so it is most likely that the owners were wealthy farm or land owners. Why have we came to this conclusion? Well it is purely conjecture but the existence of a Spice Cupboard in the Front Living Room would support this theory. The owners initials B.A. are carved into the front of the door and the door has a small lock. Spices were very valuable during this period and therefore wealthy owners would lock their valuable assets up in these cupboards. There are many examples of this throughout Cumbria.
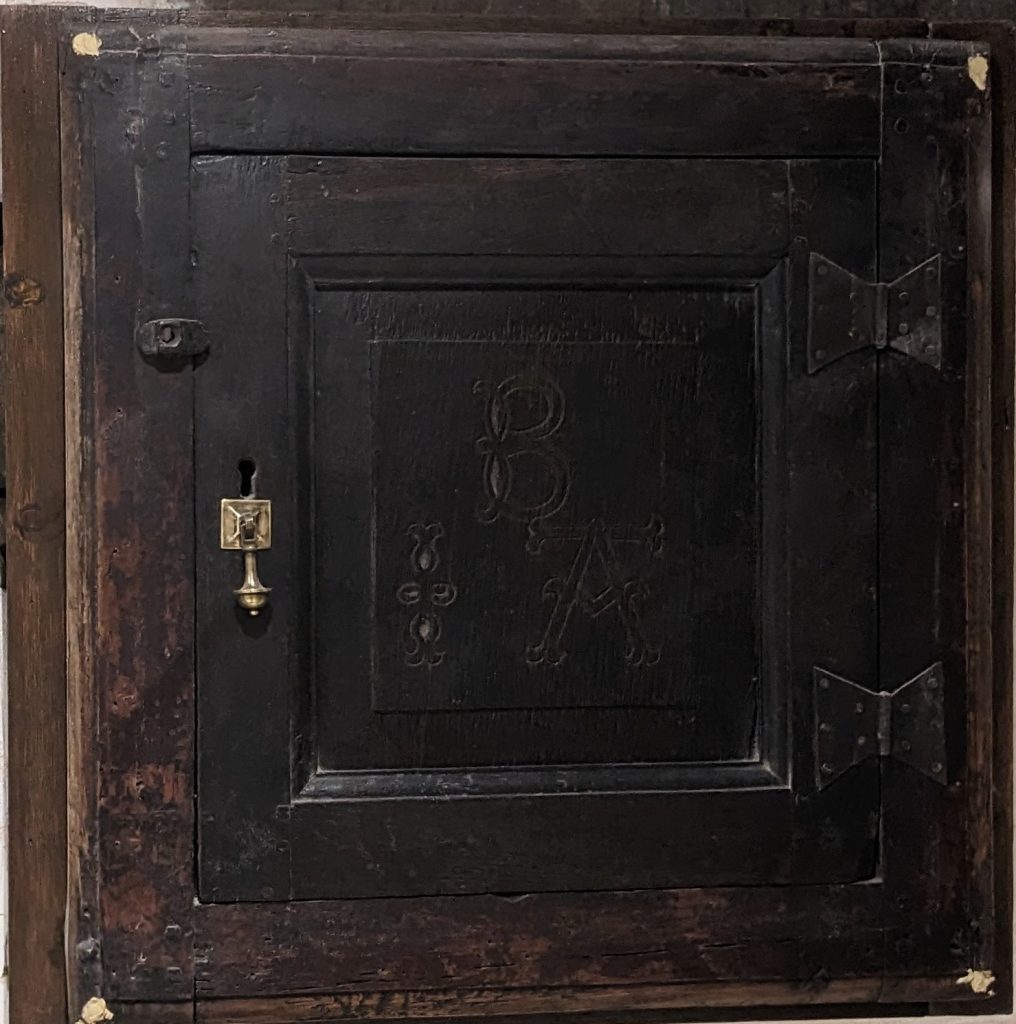
The house is of dry-stone wall construction. There is an inside and outside wall with a centre cavity filled with insulating materials (Mud, Straw etc) and loose shale. There are through-stones at certain points to keep everything tied together. The Lime Mortar pointing to the stonework would have been added at a much later date. It is a very sturdy construction. The walls are 0.7 Meters thick!
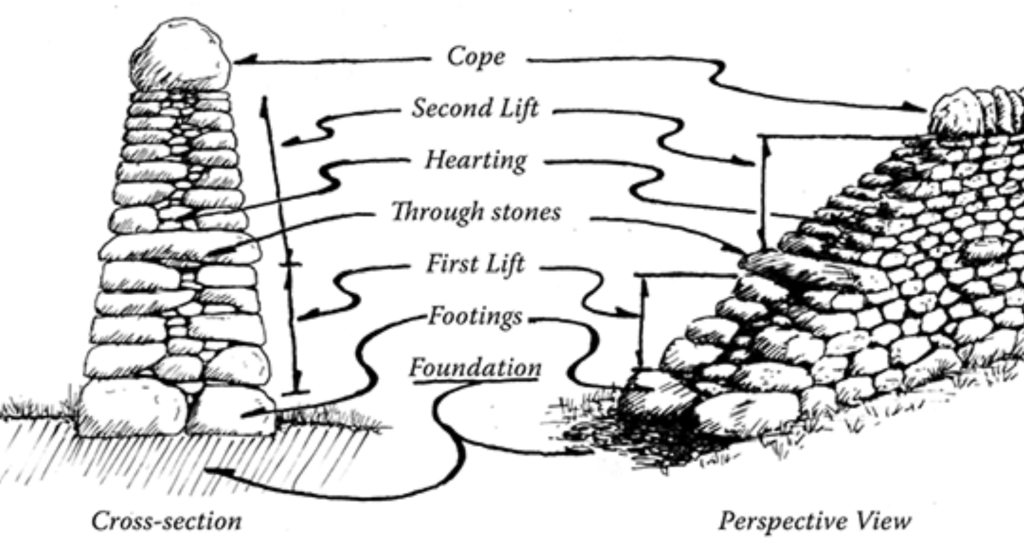
There is an alcove in the Games Room which is now filled with a glass-block feature. This would have been another Spice Cupboard. This would suggest the front of the property was two seperate dwellings until fairly recently (Pre- Second World War). There is a front doorway into the Games Room from Main Street which has since been blocked-up. There is also a seperate chimney breast on the gable-end of the building which served a coal-fired stove (The old slate hood of the stove is deliberately left visible above the cast iron radiator) in the Games Room and the small fireplace in upstairs bedroom. The bedrooms are now carpeted but the stone hearths for the fireplaces in both front bedrooms are still integrated into the floor.
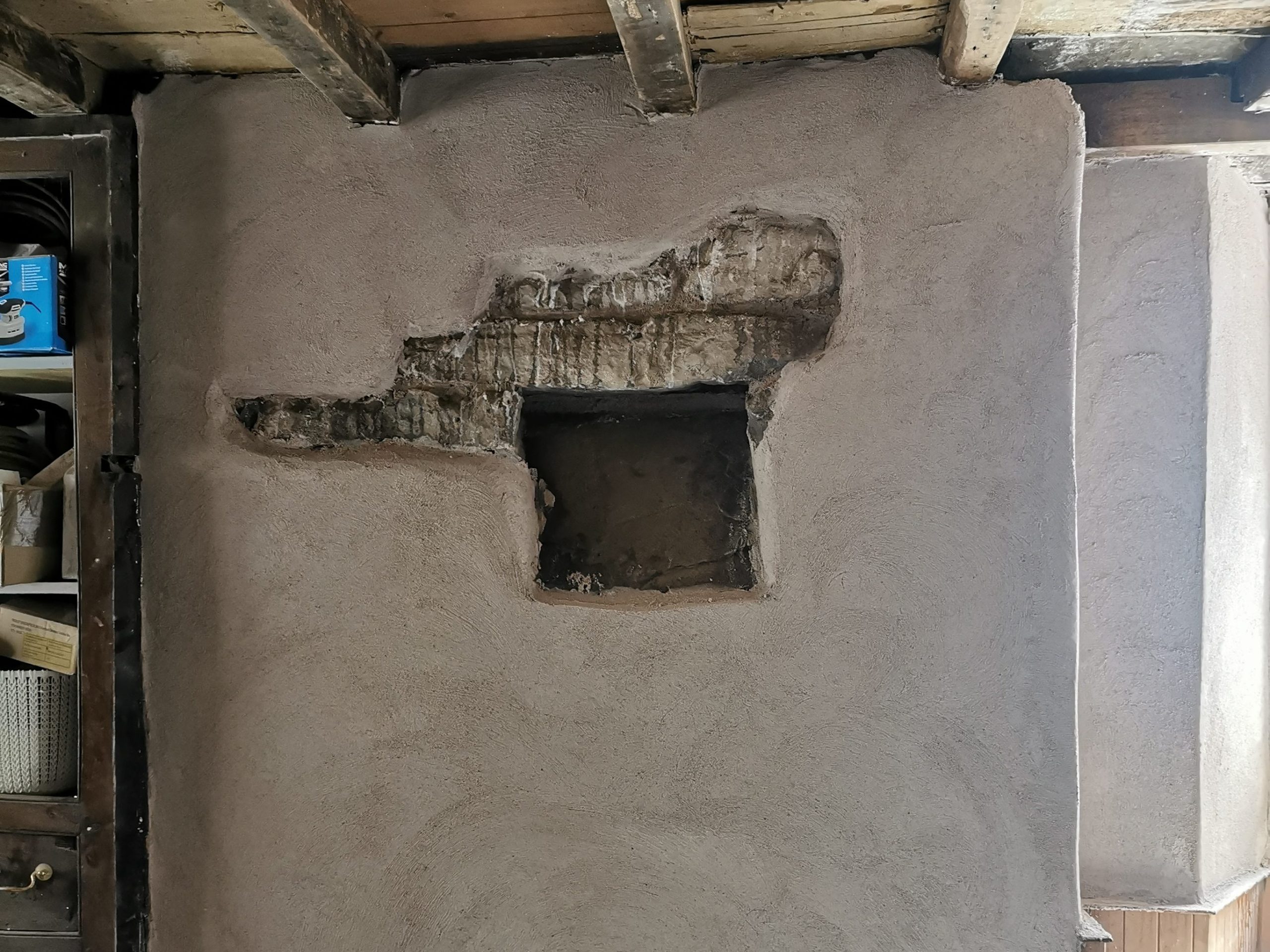
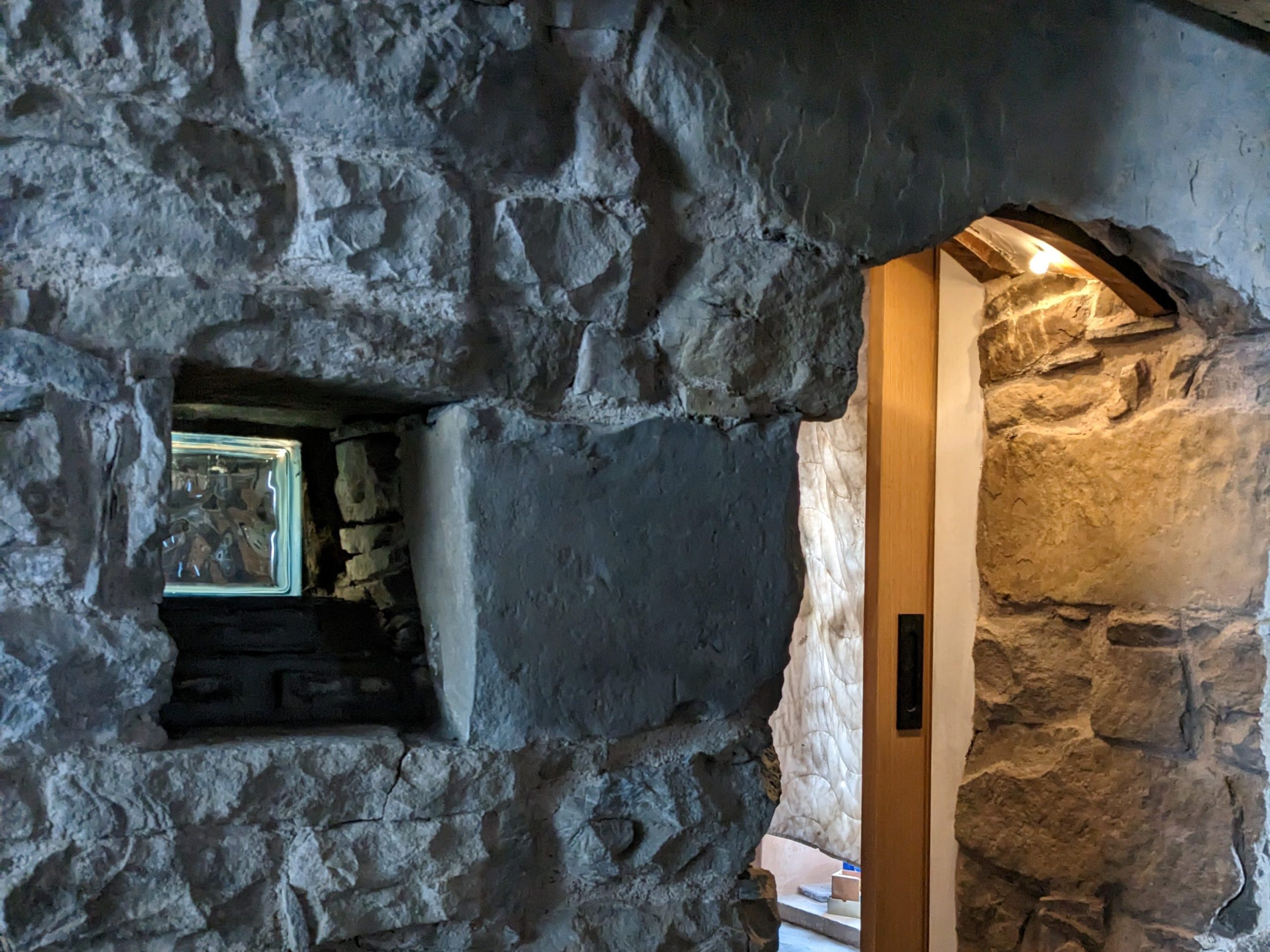
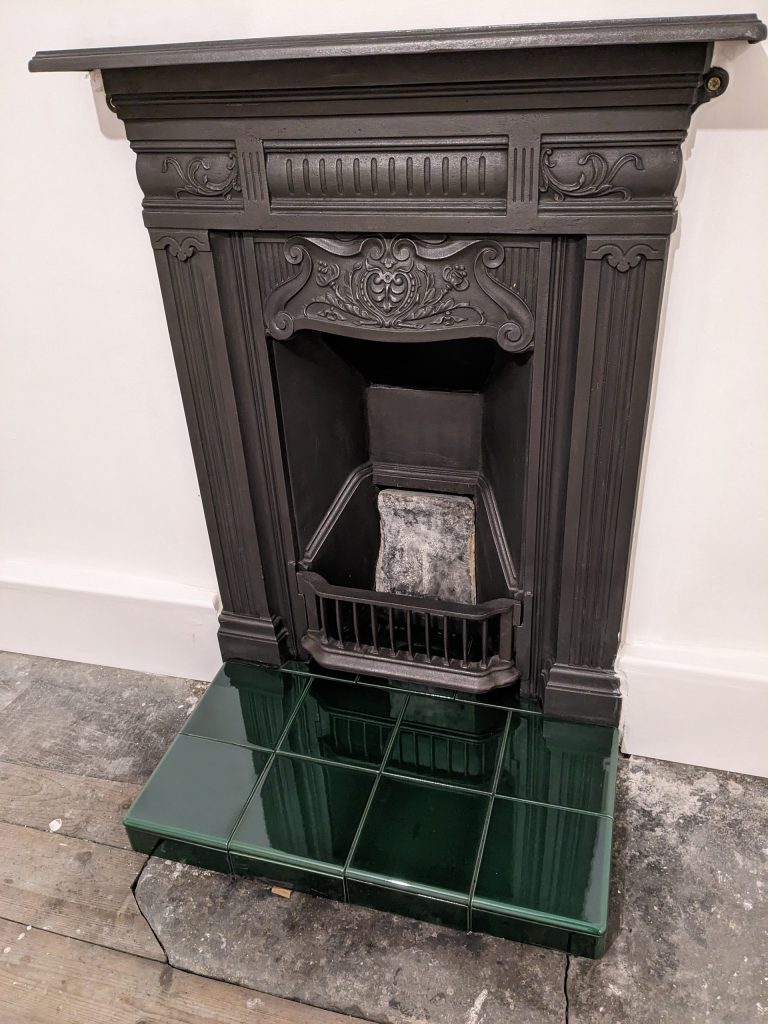
The back-part of the property was originally a barn. It was slightly set-back from the front of the property with an alleyway in-between. The rear courtyard and next-door’s garden were, quite literally, a pig-sty. At some point it seems that someone saw that there was enough room to build a 3rd dwelling spanning the alleyway between the front 2 dwellings and the barn. This is supported by the fact that the Chimney Breast for our Dining Room Fireplace is shares with a very delapidated fireplace now hidden behind the Bicycle Storage Wall in our Boot Room.
The barn was converted into residential property in the 1990s. You can still see some of the features of the barn. We still have a false barn-door on the outside wall. The small Dining Room Stained Glass Window would have once been a stable door. The rear Master Bedroom was once a hayloft as can bee seen by the two small windows to the side of the room.
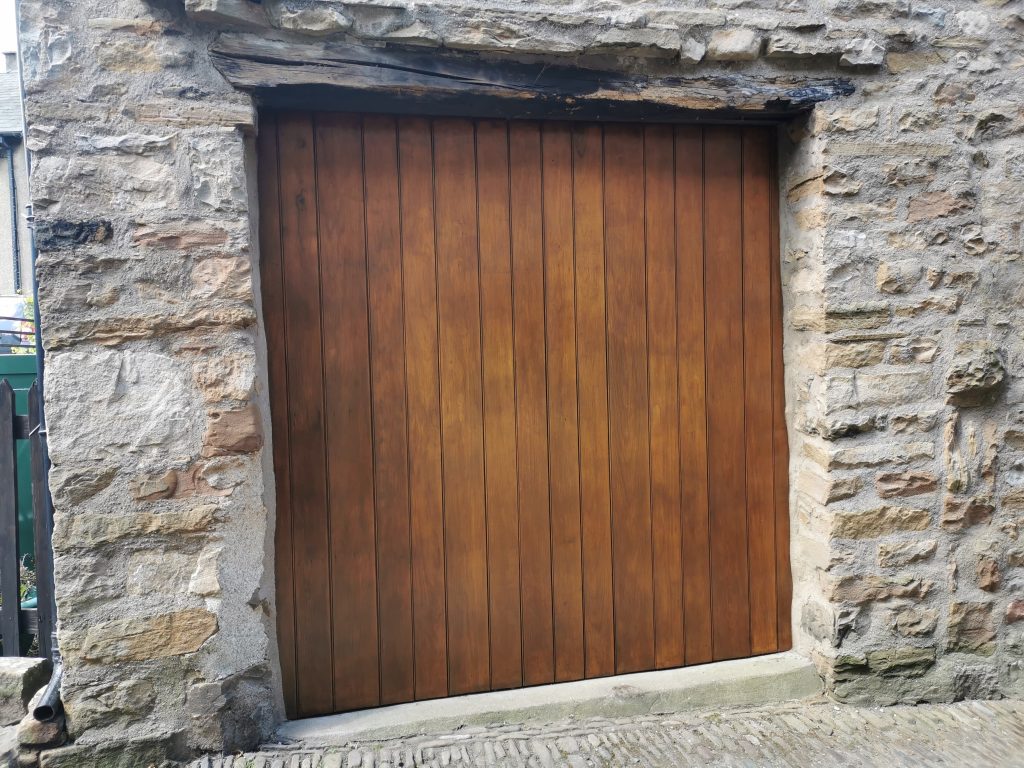

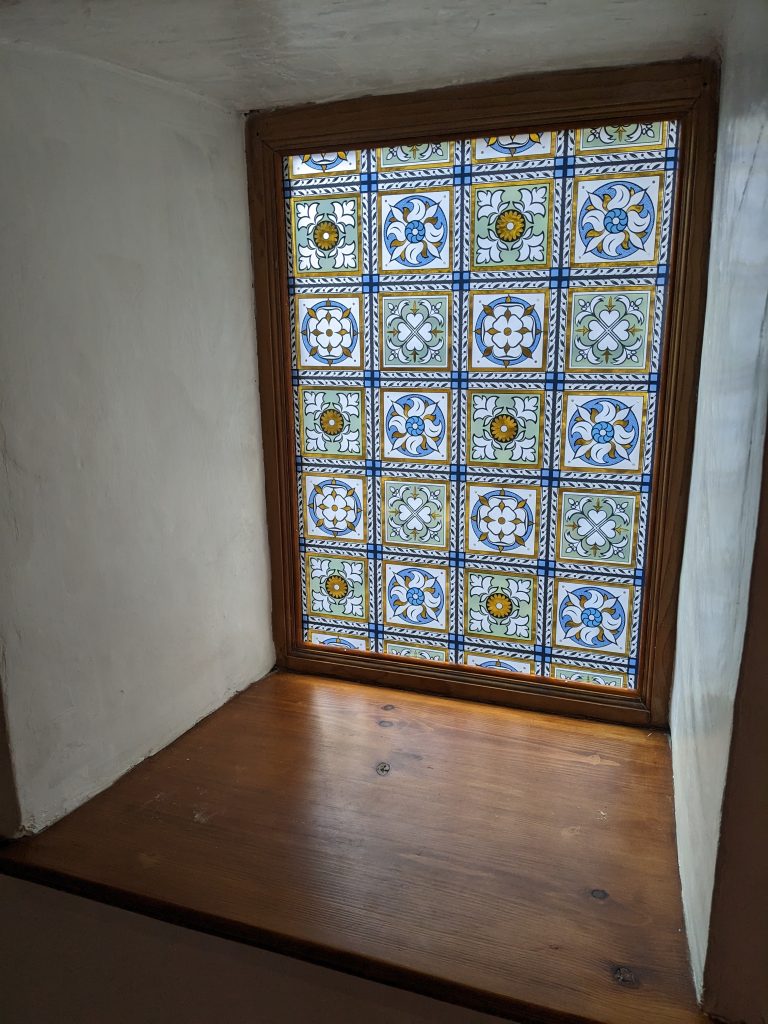
We believe that the barn would have probably been used as a Blacksmiths (Hence the chimney). It is very likely that this is where the name Rowel House originates (A Rowel being a disc on the end of a spur that has sharp points around it’s edges). We have it on authority that the barn was used as a local community gathering point until it was converted in 1990s. At that time the floor was of cobblestone construction.
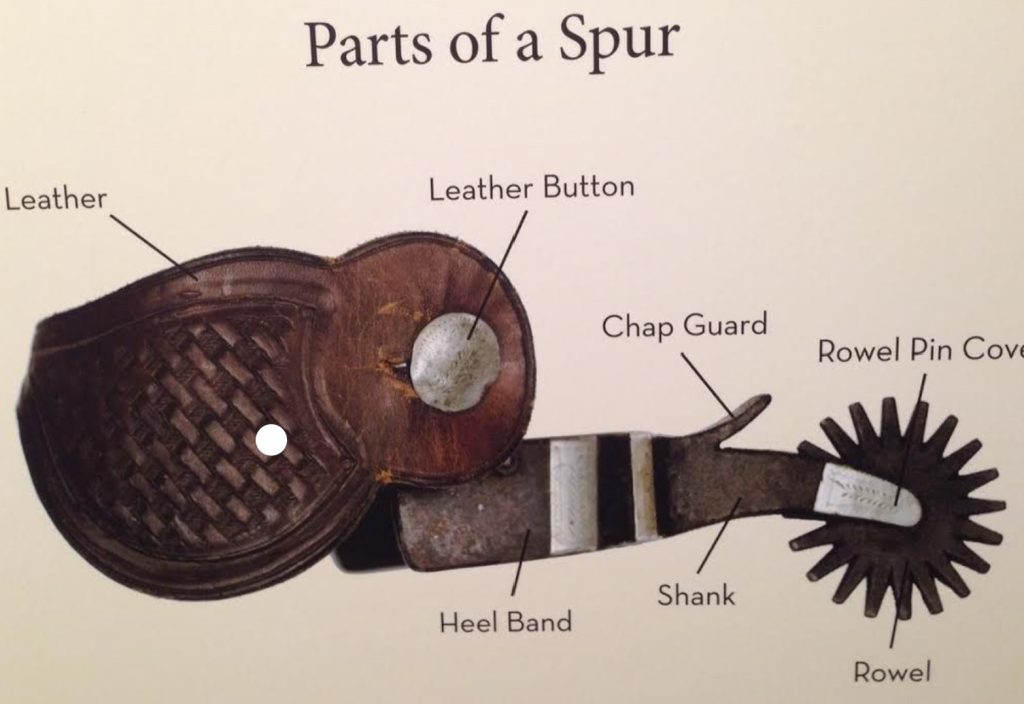
The front part of the property was used as the village Post Office. We’re not sure of the exact date but it started serving as a Post Office sometime during the Second World War and continued as Post Office and Village Shop until 2007 when all of UK Post Offices were privatised.
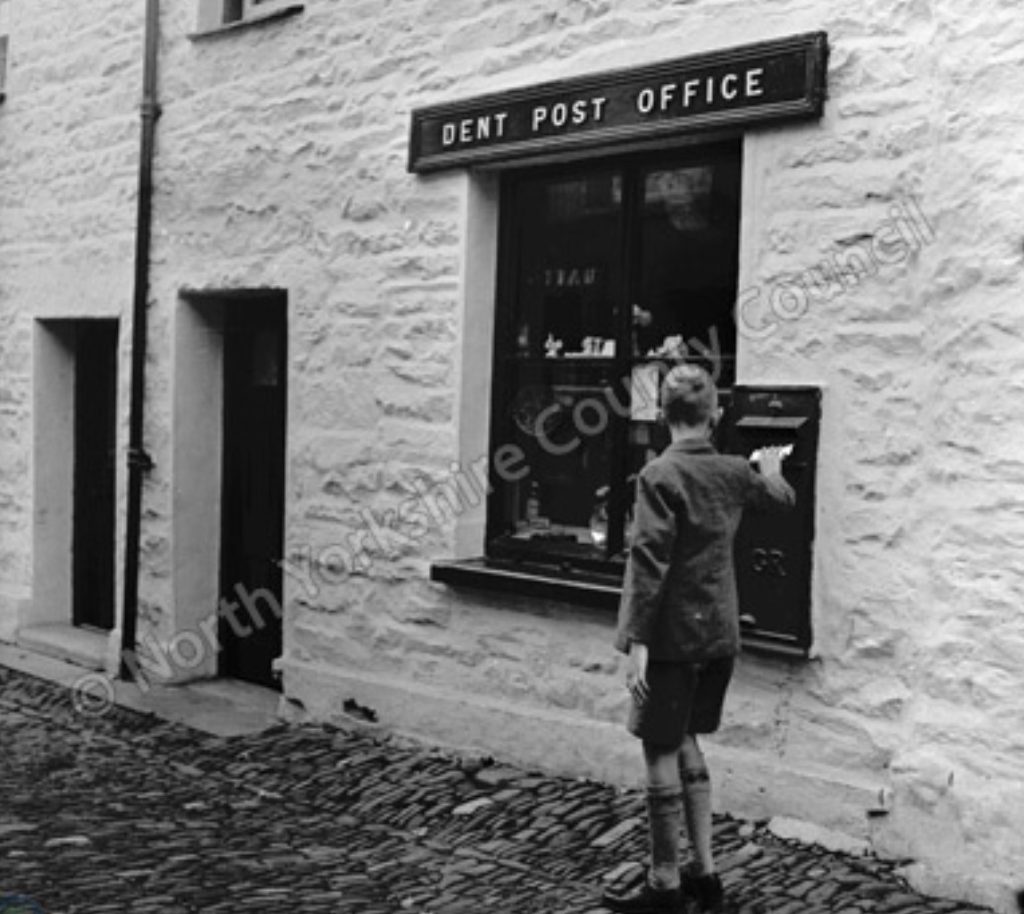
In the Games Room there is our games cupboard which we summise would have been an original feature built by the original owners. It was used as a newspaper and magazine rack during the property’s time as a Post Office. The doors were missing but fortunately we found them in the loft and were able to re-install them. We call it the “Wonky Cupboard” as there is barely a straight line to see (Much in keeping with the rest of the house!). We love it.
